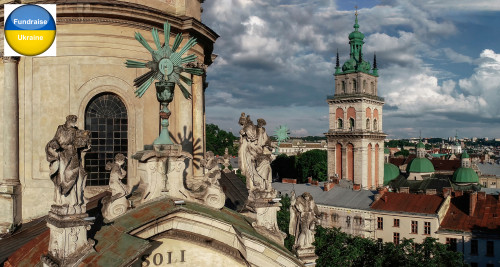
Lviv. Former Dominican Church and Korniakt Tower
This late baroque style church was built on the former site of a Gothic temple in 1749, by architect Jan de Witte - a project manager for the Kamyanets-Podilsky fortress. The church structure forms an elongated cross with an oval central part and two chapels on both sides, glorified by a huge elliptical dome. It has massive, paired columns that support the galleries and balconies decorated with wooden statues made by the Lviv sculptors in the second half of 18th century. Above the galleries, you can find drum columns that support the dome. Under the roof above the entrance of the church, there is a scripture in Latin from the first epistle of the apostle Paul to Timothy: "Soli Deo honor et gloria" ("Honor and praise to one God").
According to some researchers, the site of the modern temple used to be the palace of King Leo I. His wife Constancia was Catholic, so the King gifted her the chapel of Peter and Paul, which was in the palace.
Behind it, we see the tower of the belfry of the Assumption Church, built by the architect Peter Barbon with the participation of Paul Rymlianyn in 1572-1578, commissioned by Konstantyn Korniakt, who was a merchant of Greek origin living in Lviv at the time. On the tower, even before the completion of construction, a bell with a diameter of 2 meters, cast and installed by order of a merchant, which was called "Cyril".
It was here, at the Assumption Church, that the Lviv Assumption Brotherhood operated, the participants of which, made a significant contribution to the development of the Ukrainian culture, education, and the spiritual life.
Львів. Колишнiй Домiнiканський костел i вежа Корнякта
Костел споруджений на місці готичного храму в 1749 році у стилі пізнього бароко за проєктом коменданта Кам’янець-Подільської фортеці архітектора Яна де Вітте. У плані храм у формі видовженого хреста з овальною центральною частиною і двома каплицями по боках. Звеличує церкву величезний еліптичний купол. Масивні спарені колони підтримують галереї та лоджії, прикрашені дерев'яними статуями роботи львівських скульпторів другої половини 18 століття. Над галереями — колони барабана, що підтримують купол. Під банею костелу — цитата латинською мовою з Першого послання Апостола Павла до Тимофія: «Soli Deo honor et gloria» («Єдиному Богу честь і хвала»).
На думку окремих дослідників, на місці сучасного храму стояв палац короля Лева І. Його дружина Констанція була католичкою, тому каплицю Петра і Павла, яка була у палаці, король передав їй.
На другому плані ми бачимо вежу дзвіниці Успенської церкви, що споруджена за проєктом архітектора Петра Барбона за участю Павла Римлянина у 1572–1578 роках на кошти львівського купця грецького походження Костянтина Корнякта. На вежі, ще до завершення будівництва, встановили відлитий на замовлення купця найбільший у ті часи в Галичині дзвін діаметром у 2 метри, який був названий «Кирилом».
Саме тут, при Успенській церкві діяло Львівське Успенське братство, учасники якого зробили значний внесок у розвиток української культури, освіти, духовного життя.
Shipping is extra.
Local pickup is available in the Toronto, Ontario area.
Taken 2019
Photo Printed on Canvas,
DJI Phantom 4 Pro
Fundraise Ukraine is backed by the Mentor Family Network Organization (MFNO). A federally registered charitable organization (732632203 RR0001)) whose team is dedicated to providing aid and assistance and settlement services for refugees and those seeking asylum in Canada.
info@fundraiseukraine.ca
info@mfno.org.